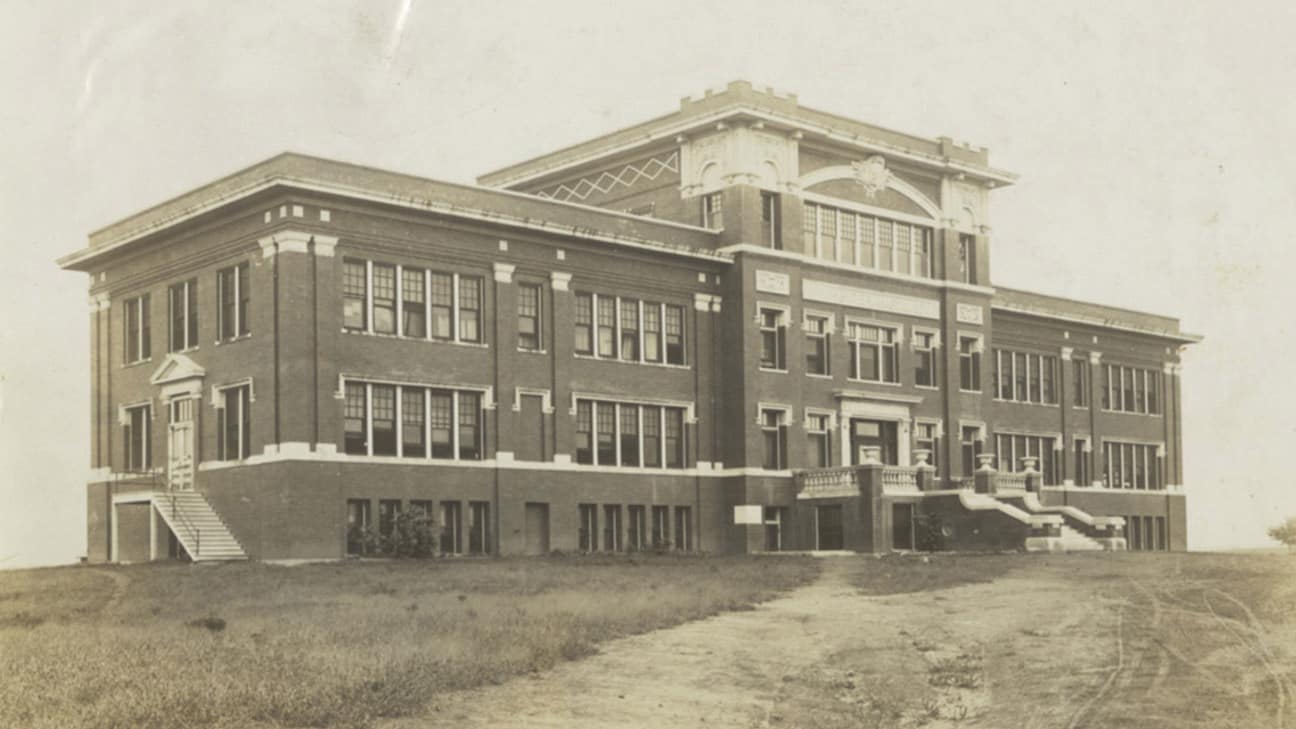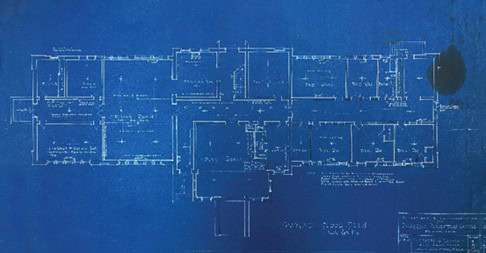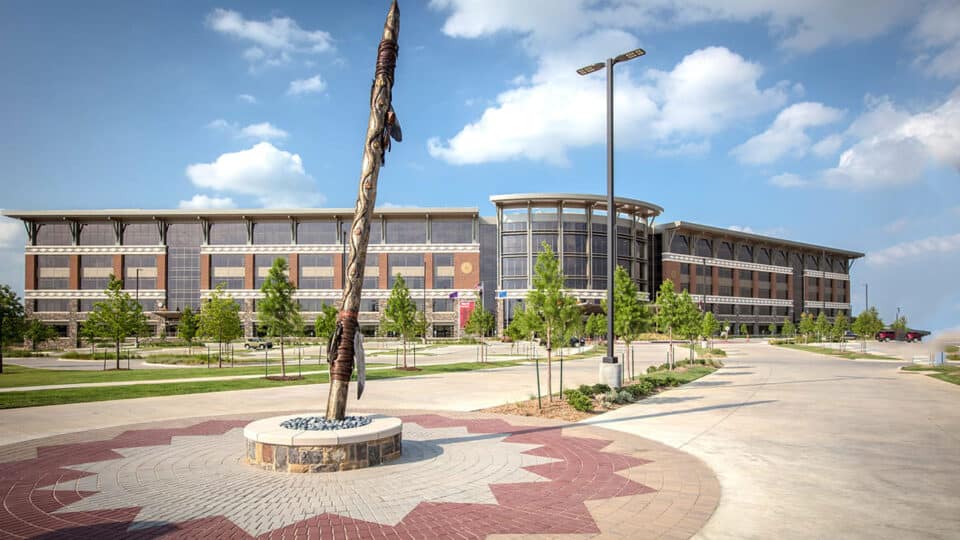
Noftsger & Lawrence, AIA Architects, Oklahoma City, Alteration and Reconstruction, 4 June 1941.
Architectural History of the Choctaw Nation Headquarters, 1975-Present
Published August 1, 2023In May and June, Iti Fabvssa looked at the architectural history of the Choctaw Nation of Oklahoma’s early capitol buildings at Nvnih Waiya, Armstrong Academy, and the Tvshka Homma Capitol. This month, we would like to continue this journey and look at the former Oklahoma Presbyterian College, known today as the Old Tribal Complex.
By 1975, much of the Choctaw Nation offices and services moved out of Tuskahoma. At that time, the Choctaw Nation had 74 employees and the Chief’s office had moved to the Montgomery Building in Durant. The passage of the Indian Self-Determination and Education Assistance Act of 1975 enabled the Choctaw Nation to take over additional duties from the Federal Government. This led to a needing more space, the Tribal government then moved to the Oklahoma Presbyterian College, 601 N. 16th Street in Durant.
Originally, the building opened in 1910 as the Oklahoma Presbyterian College for Girls at a cost of $100,000 and it operated until 1966.
In 1975, it reopened and served as a daycare, welfare service offices, and the Three Valley Museum. Choctaw Nation joined the tenants that same year. Tribal offices, including Finance, Membership, and Bishinik Newspaper, continued to expand and the spaces were renovated.
In 1978, an open house was held, marking “the first time since statehood that facilities have been available to place all departments of the Choctaw Nation under one roof.”
From the 1980’s to the present the College has been modified to fit the needs of the growing tribal government. Over the years the old College went through several renovations to create more offices and public spaces.
In personal communication with Judy Allen and Jim Salle, we learned the following changes were made to the building.
Prior to the 80s, the two swimming pools were filled-in to make room for more space in the basement. After the Three Valley Museum moved out of the building, the basement was renovated into offices for Tribal programs.
In 1998 an addition between the North and South buildings, was built to house Finance and other programs. In the rear of the building (west side) the old kitchens were converted into a Head Start and Daycare until they moved, and the space was converted into offices that housed the Bishinik, Marketing and Communications programs.


The carport above and behind the old Oklahoma Presbyterian College kitchen was enclosed and converted into the mail room; it was connected to the old kitchens by a long, inclined concrete ramp.
In the early 2000s the second addition was added to the rear of the building, just south of the old kitchens, to provide office space for CDIB and Membership program.
The old Durant Community Center was built just west of the headquarters. It was converted to house the expanding HeadStart and Daycare and later was modified into the employee cafeteria with offices for Public Safety and other services.
The auditorium in the south part of the original building was converted into conference rooms by removing the stage and leveling the floor.
The structure is a two-story brick building on a tall, raised foundation designed in a simplified Collegiate Gothic style as well as elements of the Classical Revival style. Features of the Collegic Gothic style are apparent in its tall mass, red brick with contrasting white trim, column caps, panels, and other ornaments, its flat-arch window crowns, and projecting central entrance section.
A good portion of the building’s architectural style – including the crenelated corner parapets – was lost in 1941 when the roof burned. Noftsger & Lawrence, AIA Architects, from Oklahoma City drew the plans for Alteration and Reconstruction for the college. While the third floor was not reconstructed, the building retains much of its historical exterior appearance.
In 2021, the building was re-designated the Gregory E. Pyle Tribal Complex and in May 2022, the dedication ceremony was held.
By 2015, Choctaw Nation leased approximately 30 different Durant properties in addition to completely filling the Oklahoma Presbyterian College building. Outgrowing the former college building and additions, Choctaw Nation again began planning a new headquarters near the Durant Choctaw Casino and Resort.
Choctaw gaming was a very large source of employment, income, and financial leverage. The first bingo hall was constructed in 1982 and gaming facilities and other commercial endeavors sprung up across Choctaw Nation.
Tribal Council hired FSB architects and engineers of Oklahoma City in 2014 to design the current building at 1802 Chukka Hina Drive. FSB’s Native American Market Principal and Architect Jason Holuby transformed the Council’s needs and ideas into a highly functional design with beautiful Choctaw detail and decoration.
The Nation moved into the new building in 2018.
The five-story complex contains 488,000 square feet with a central courtyard, and enclosed corridor leading north to the Roots Café, Conference Center, and two-story parking structure.
The modular office design currently accommodates 1,330 employees with room for expansion.
The exterior features hundreds of windows, red brick, and bands of light stone diamond-shape accent.
Two office wings project at an angle from the central curved entrance. The main driveway to the front of the buildings includes three statues of the Iti Fabvssa showing the continuation of our journey.
Inside, visitors find a two-story rotunda, Choctaw Nation Seal ceiling medallion. The first and second floors are dedicated to meet the needs of our tribal members at one location. Access includes Chief and Assistant Chief office and to tribal member programs and services.
Designs and artwork throughout the building pay tribute to Choctaw tradition, culture, and history.
Additionally, the basement contains a storm shelter for staff and visitors. Manhattan Construction Group of Tulsa was the contractor, Barker Engineering was the civil engineer, Howard-Fairbairn Site Design Inc. was the landscape designer, Hesman Group of Tulsa designed Roots Café, and the cost for the building was approximately $200 million.
The groundbreaking ceremony took place in 2016.
Upon completion in 2018, The Oklahoman reported, “The headquarters is more than a workplace, though, it’s a showcase of tribal history, culture, art — and people, past and present. Large photos of everyday Choctaw people are incorporated into the design, as well historic images.”
Sprinkled into these previous Iti Fabvassa articles are the architectural histories and brief descriptions of each of the Choctaw capitols and headquarters.
This history is gathered and archived at the Historic Preservation Department for Choctaw Nation as part of our staff’s mission. Buildings that demonstrate historical significance and look original to their construction may qualify for listing in the National Register of Historic Places.
The National Register was created by Congress in 1966 and continues today along with its sister the National Historic Landmark program. Tens of thousands of buildings and archeological sites across the United States are listed in the National Register, while the National Historic Landmark program tallies approximately 2,500 properties.
In order for a property to be listed, the owner nominates it in a format similar to a high school term paper.
The Historic Preservation Department staff assists with research ideas, edits, a building description, maps, and photographs for National Register nominations, both for properties owned by Choctaw Nation and when private owners request assistance with a nomination. Ideally, the owner will present the nomination to the professional Review Board for consideration.
The final listing decision is made by the Keeper of the National Register in Washington, DC. The Historic Preservation Department is happy to report that the Oklahoma Presbyterian College was listed in 1976, and the National Register nomination was used in writing this article.
For additional information about the National Register, what properties may qualify, and the implications of listing, please contact the Choctaw Historic Preservation Department Architectural Historian Rolene Schliesman 580-642-2024.